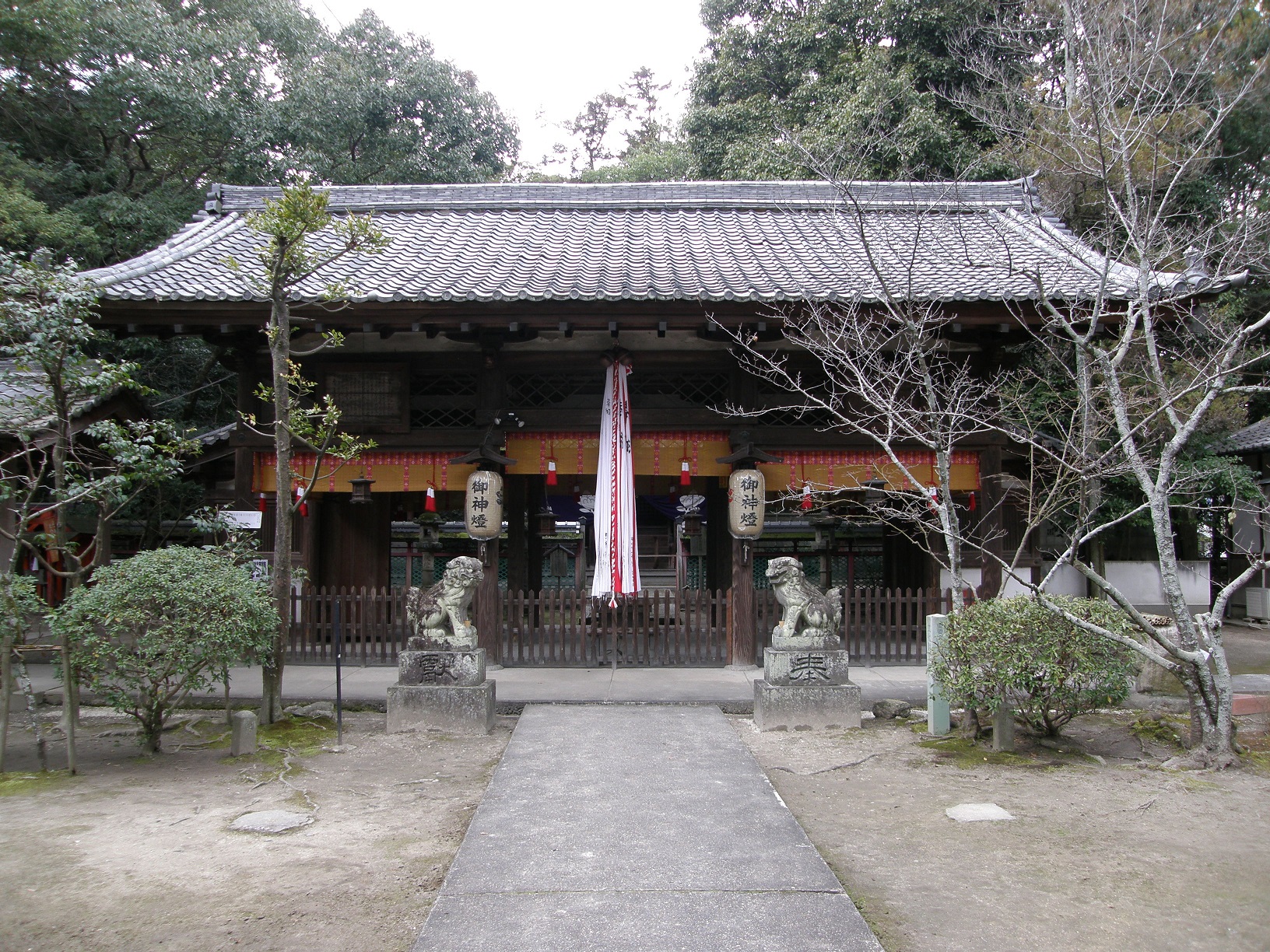相楽神社 - Saganaka Shrine
Saganaka Shrine Main Hall
Known through the Edo period as Hachiman Shrine, it was renamed Saganaka Shrine upon its discovery in the Engishiki Jinmyocho shrine register in Meiji 10 (1877).
The shrine grounds consists of a main shrine, five subordinate shrines, a Toyohashi Inari shrine, front shrine, a Nanboku parishioner’s office, a general office, a reception hall, a yotsuashi gate, and a torii gate.
Main Hall
The temple measures 4.89 x 1.89m and is built in a Sangen Yashiro Nagare-zukuri style, complete with a step canopy and a gently sloping hinoki bark roof.
While the date of construction is unknown, it is seen as a piece from the early Muromachi period based on its architectural style. The hall’s kaerumata struts, tabasami rafters, and oigata taiheizuka are also indicative of the Muromachi period. The main hall’s incorporation of Japanese, Chinese, and Buddhist methods of construction is of note.
Wakamiya Subordinate Shrine (Kyoto Prefecture Registered Cultural Property)
The small subordinate shrine is built in a Kasuga-tsukuri style with a hinoki bark roof. Like the main hall, its date of construction is unknown, but is hypothesized to also be of Muromachi period (latter half of 16th century) through its design. The antiquity in its details is well preserved.




